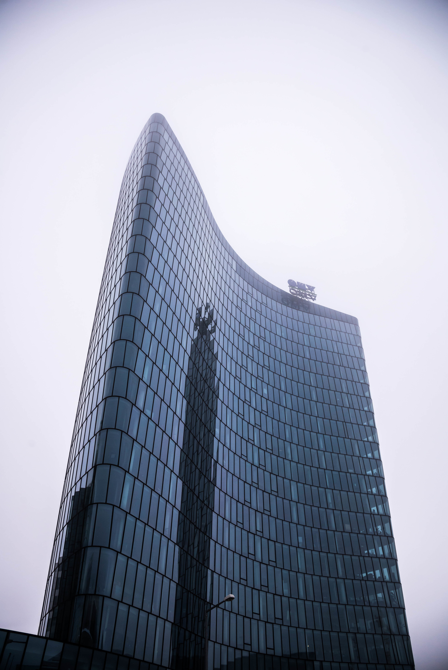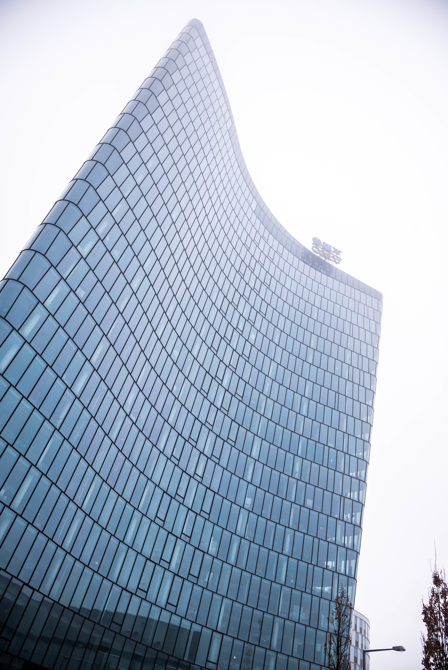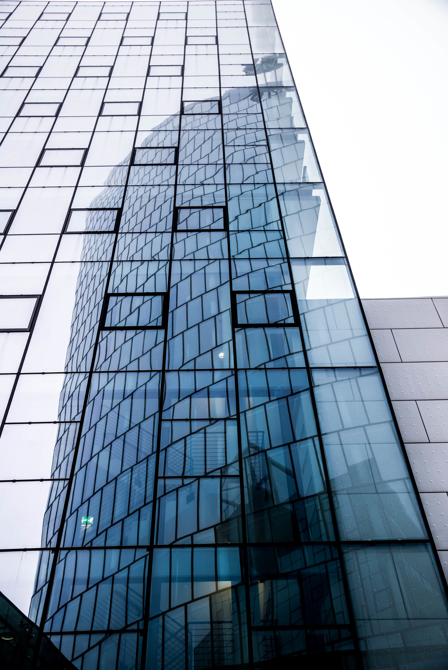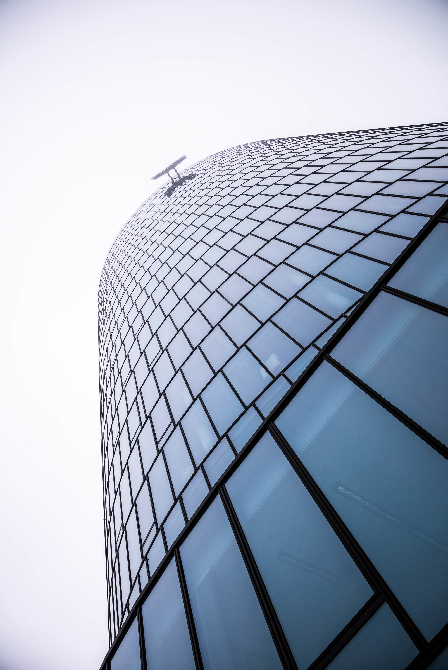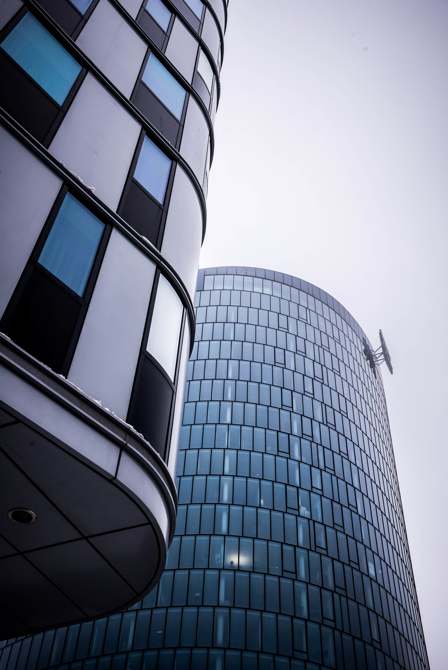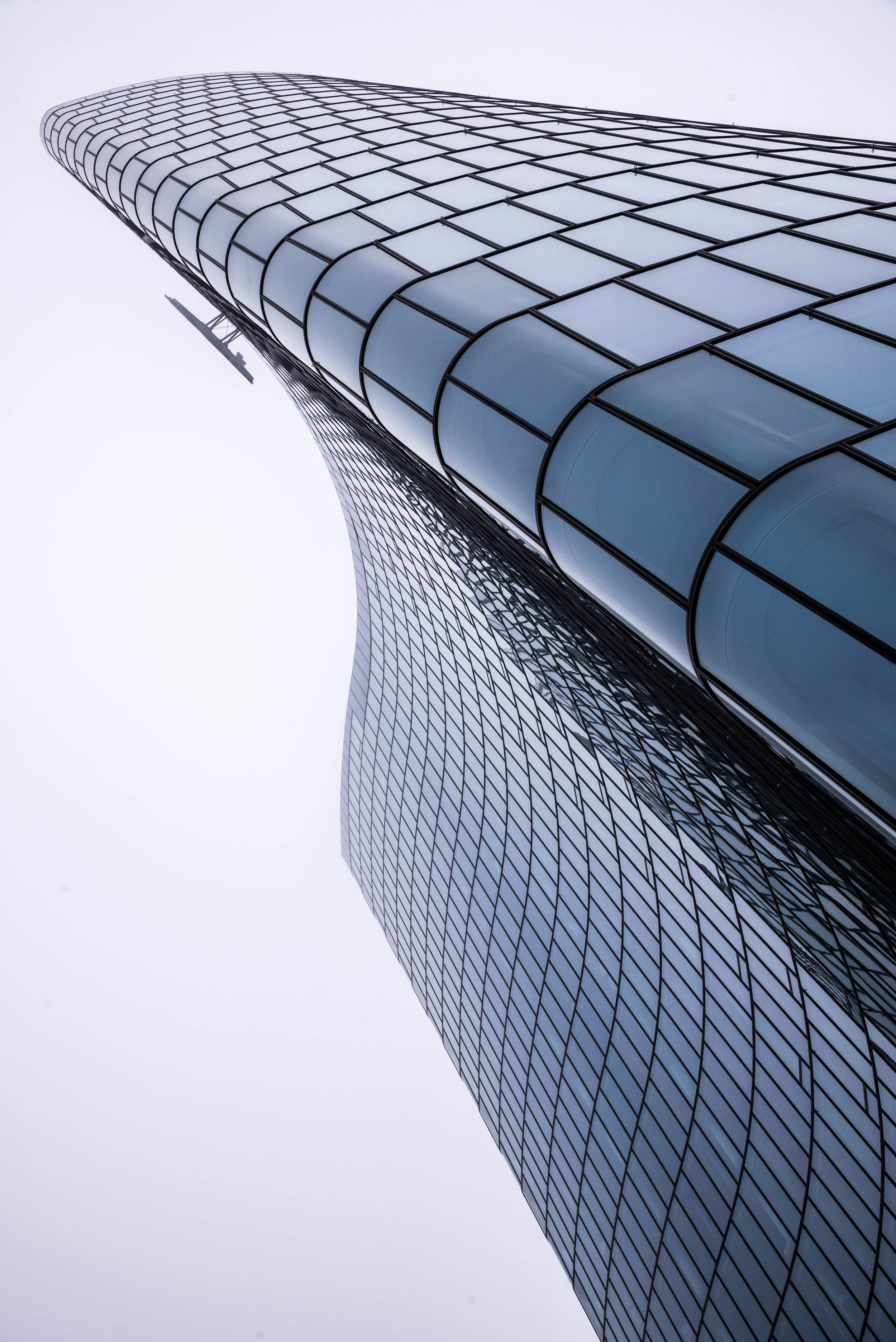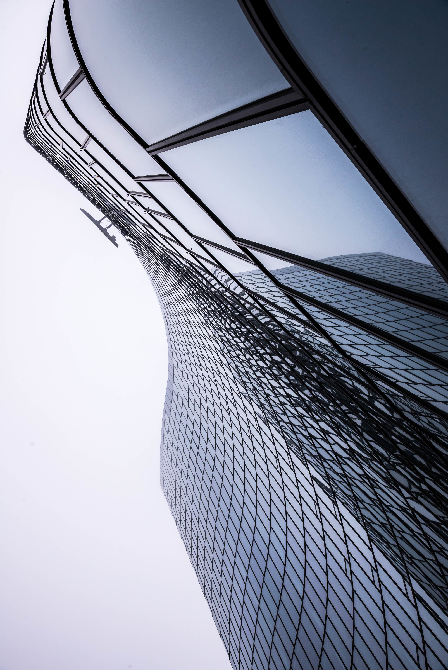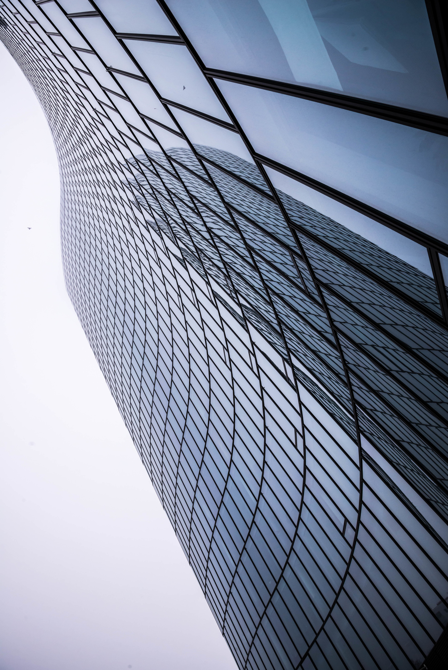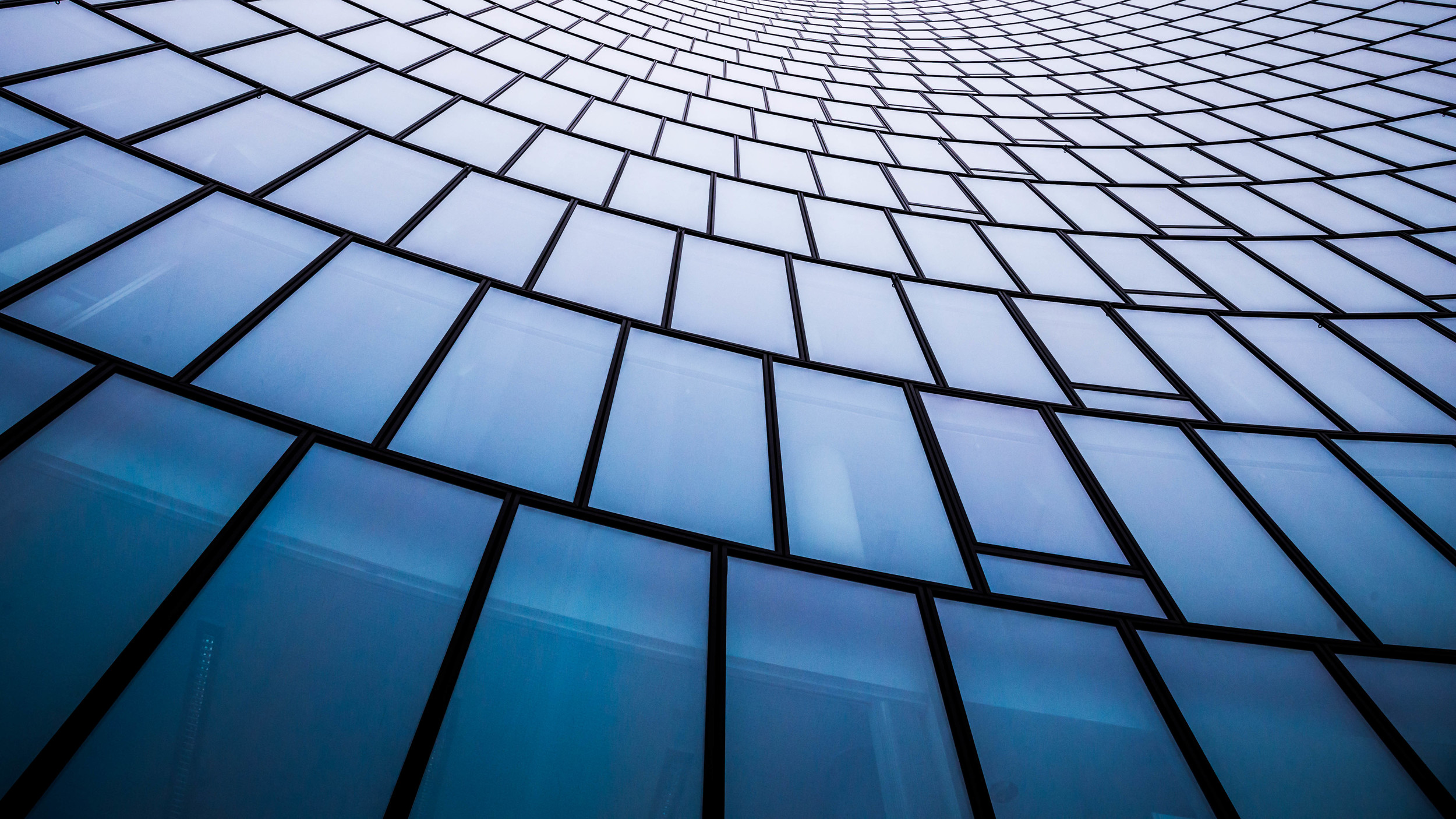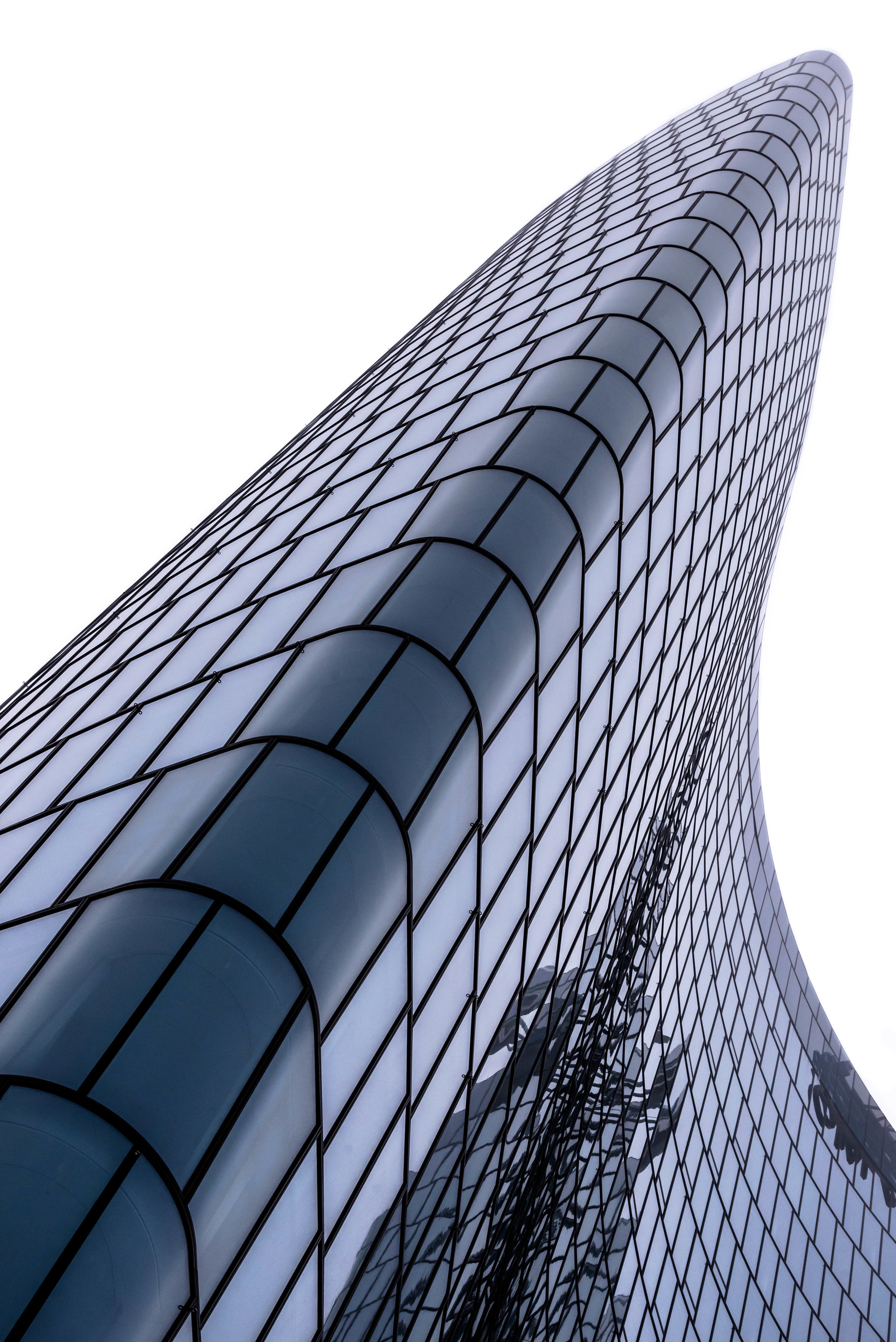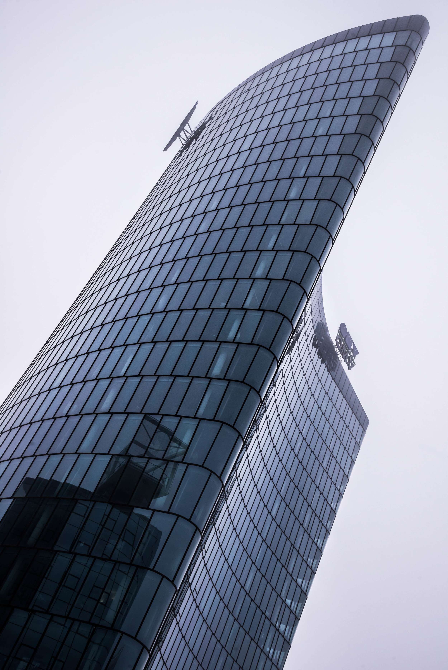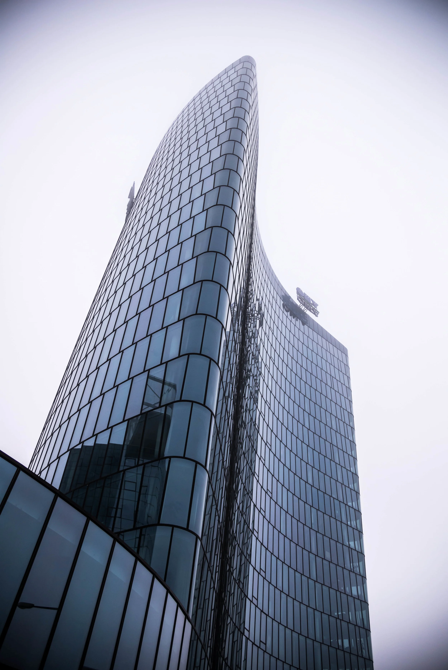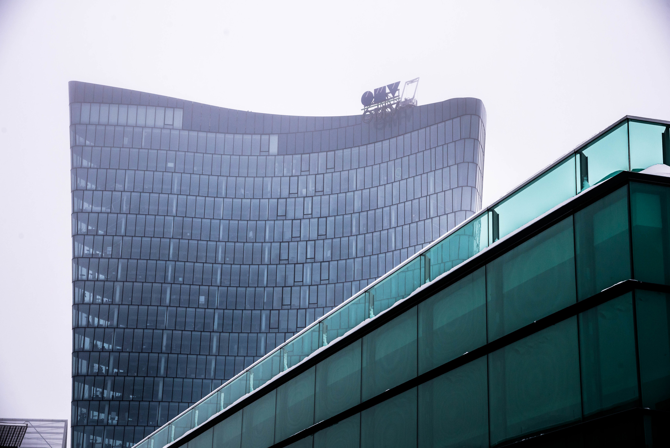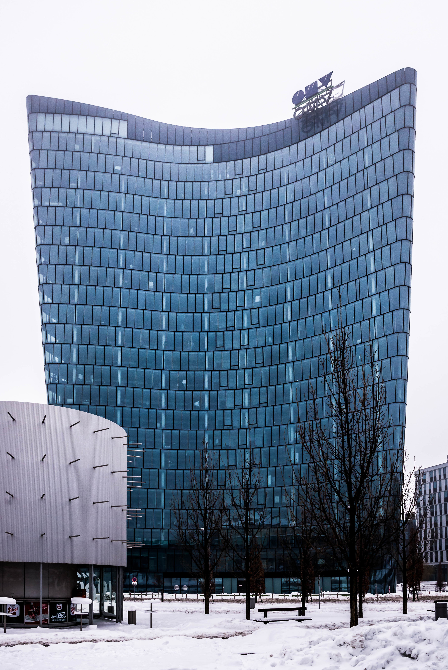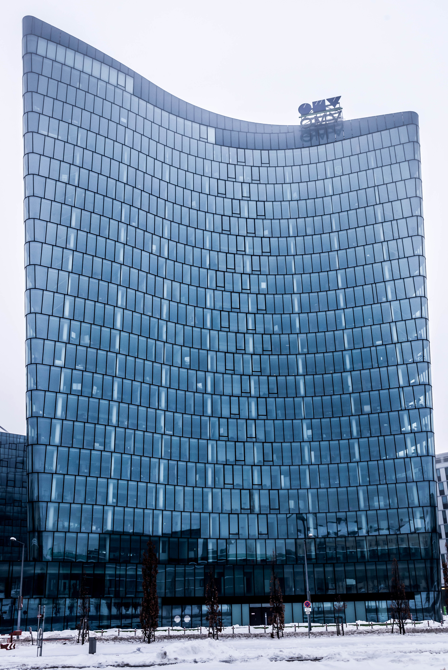New Campus Vienna University of Economics and Business WU
In October 2009 the construction works of the new campus of the University of Economics and Business started in the 2nd district of Vienna, Leopldstadt.
In October 2009 the construction works of the new campus of the University of Economics and Business started in the 2nd district of Vienna, Leopldstadt. The campus features 6 main building complexes resting on approximately 90.000m². The costs for the campus amount to 492 million Euro. The grand opening took place on 4th of October 2013. See also http://en.wikipedia.org/wiki/Vienna_University_of_Economics_and_Business
Im Oktober 2009 wurde begonnen im 2. Bezirk, Leopoldstadt, einen neuen Campus für die Wirtschaftsuniversität zu errichten. Die Grundstücksfläche des Campus WU mit 6 Gebäudekomplexen beträgt 90.000 m², die Kosten betrugen 492 Millionen Euro. Die feierliche Eröffnung fand am 4. Oktober 2013 statt. Mehr Infromationen unter http://de.wikipedia.org/wiki/Wirtschaftsuniversit%C3%A4t_Wien
Campus overview with involved architectural companies (source: http://www.campuswu.at/de/info/architekturen)
"Hoch Zwei" - A Modern Piece of Vienna's Architecture
On a foggy Sunday I was driving around Vienna searching for an object on which I could practice some shooting.
On a foggy Sunday I was driving around Vienna searching for an object on which I could practice some shooting. Because of the bad weather I was not very confident to find something adequate. But at the time when I wanted to stop my search I passed the OMV headquarter (OMV: Austrian oil and gas company) called "Hoch Zwei" (see http://www.viertel-zwei.at/index1.php?lang=1) which is located in the 2nd district near Prater and Exhibitions Messe Wien.I had noticed this building before, but this time I wanted to explore it in detail, therefore I parked my car, grabbed my camera and started shooting.
The 23 story building with 80 meters height and a "concavo-convex body with glass front and upward expanding curving outline" (architect slang) invited to test different points of view. As the pictures show, the different point of views are creating very interesting perspectives with converging and diverging lines, shapes and curves. Because of the cloudy almost white sky the building is silhouetted from the background and the focus is on the building with its structures and forms.
An einem nebligen Sonntag fuhr ich durch Wien, auf der Suche nach einem Objekt an dem ich mich fotografisch etwas austoben könnte. Aufgrund des schlechten Wetters war meine Hoffnung nicht sehr groß etwas entsprechendes zu finden. Doch als ich die Suche schon fast abbrechen wollte fuhr ich am ÖMV-Gebäude vorbei. Das Gebäude, auch "Hoch Zwei" (siehe http://www.viertel-zwei.at/index1.php?lang=1) genannt, befindet sich im 2. Bezirk nahe dem Wiener Prater und der Messe Wien. Zwar habe ich dieses Gebäude beim Vorbeifahren schon öfters wahrgenommen, aber diesmal wollte ich mir das Teil mal genauer ansehen-also Parkplatz gesucht, die Kamera gegriffen und los gings.
Das Gebäude mit 80 Metern Höhe und 23 Geschossen und seiner "konkav konvexen Gebäudeskulptur mit Glasfassade und nach sich oben aufweitenden, geschwungene Grundrissfigur" (Architektensprache) lädt zum Ausprobieren verschiedenster Blickwinkel ein. Wie die Fotos zeigen entstehen dadurch sehr interessante Perspektivern mit zusammen- und auseinanderlaufenden Linien, Flächen und Kurven. Durch den bewölkten nahezu weißen Himmel hebt sich das Hochhaus sehr gut vom Hintergrund ab und der Fokus bleibt auf dem Gebäude mit seinen Strukturen und Formen.



























